Contacts
- Purbasa Builders, Roy Choudhury Complex, Dr JC Das Road, Panbazar, Guwahati - 781001
- purbasabuilders@gmail.com
- +91 7002854497, 7002562416
© 2022 Purbasa Builders (P) Ltd. All Rights Reserved.
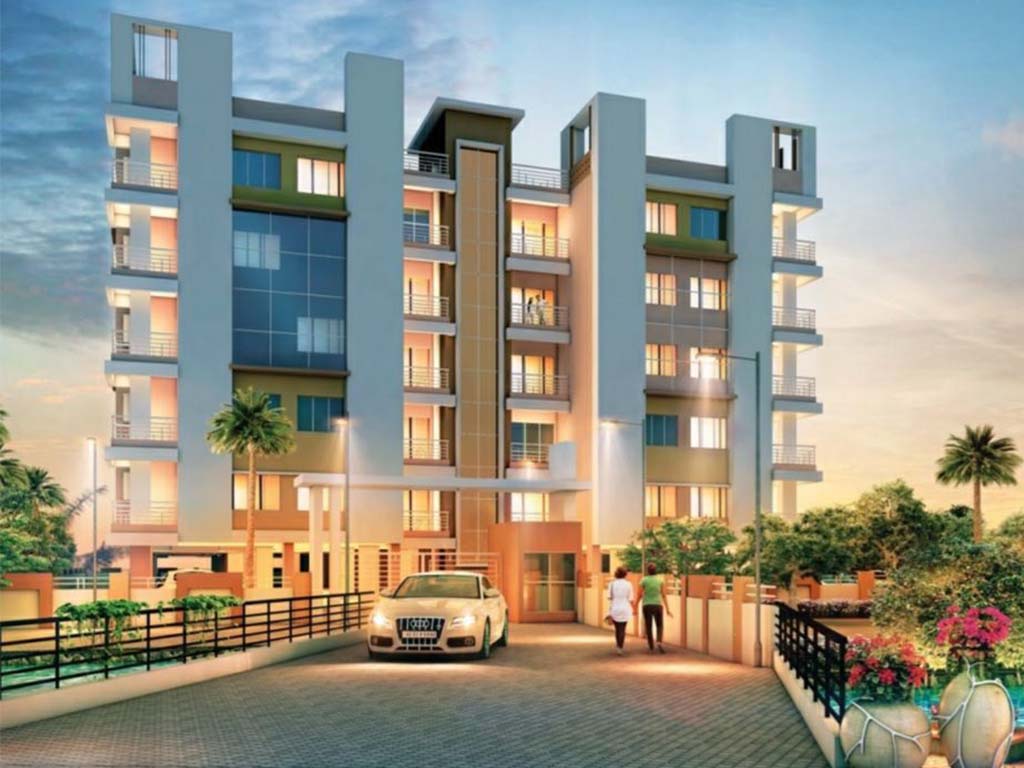
Take a sneak peek at some of our ongoing creative spaces; your dreams in the making.
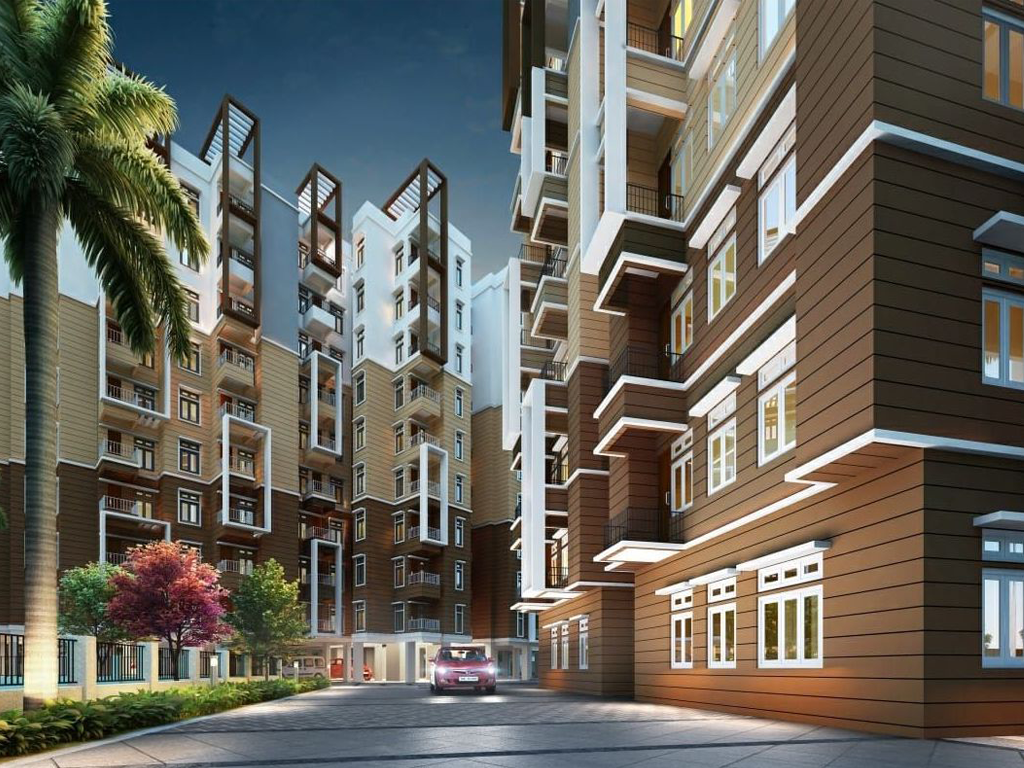
Upcoming projects that may excite you: our take on a sustainable future.
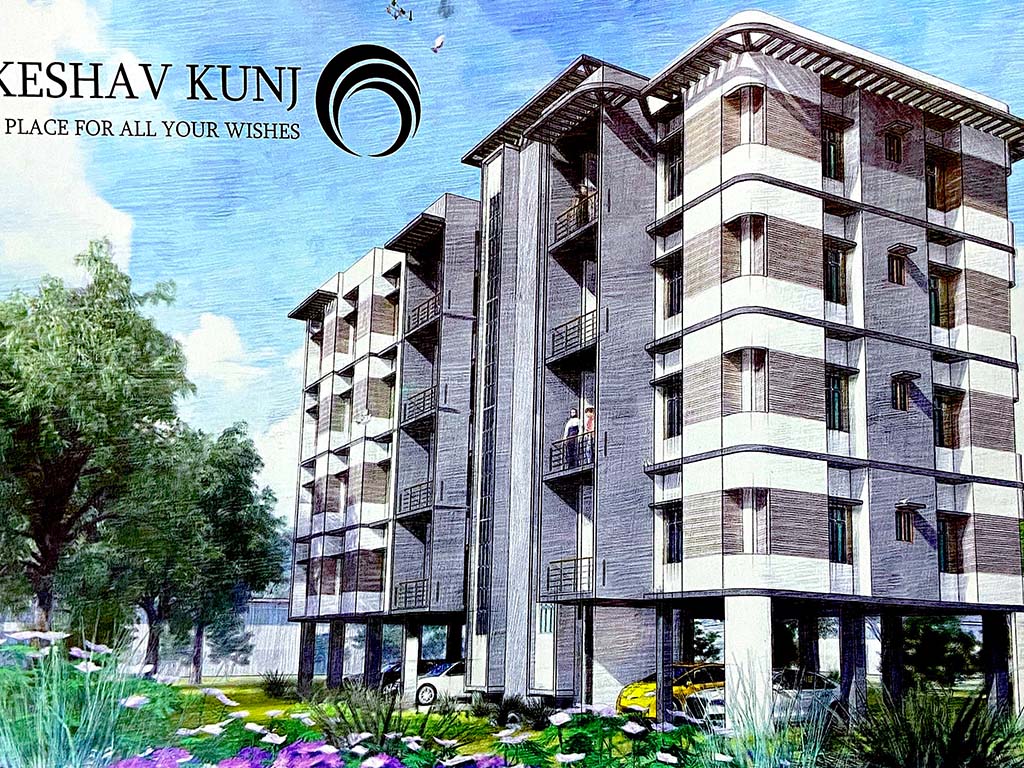
Looking for a space you can call home? Check out our finished projects for the space of your dreams.
Giriraj Tower (G+7) to be completed in 2 months, situated Opp. 151 Army Base Hospital, Basistha, Beltola, Guwahati. Status: 95% completed. Total: 84 residential flats. 2&3 BHK flats available!
Foundation: RCC framed structure designed for seismic forces standing on an adequate foundation with the stone pile.
Steel: Fe 500 steel to be provided to take care of gravity & earthquake forces
Cement: O.P.C. 43 grade cement for better strength of concrete.
Walls: External walls 125mm thick with emulsion and brick tiles finish. Internal walls 125mm thick putty & primer finish. All walls are to be made of AAC blocks to provide excellent sound, termite and thermal insulation.
Flooring:
Drawing & Dining Area: Vitrified flooring of reputed brands.
Toilet: Anti-skid vitrified tiles on floors and exclusively designed ceramic wall tiles dado up to door height.
Kitchen: Anti-skid vitrified tiles on floors and exclusively designed ceramic wall tiles dado up to 2’6* height.
Balconies: Anti-skid vitrified tiles with waterproofing treatment, drainage system and exterior emulsion paints. Powder-coated aluminium sliding doors and railing in the balcony with SS fittings.
State-of-the-art facilities and uncompromised quality to ensure residents experience a stress-free, secure and Hi-Life lifestyle for your family.
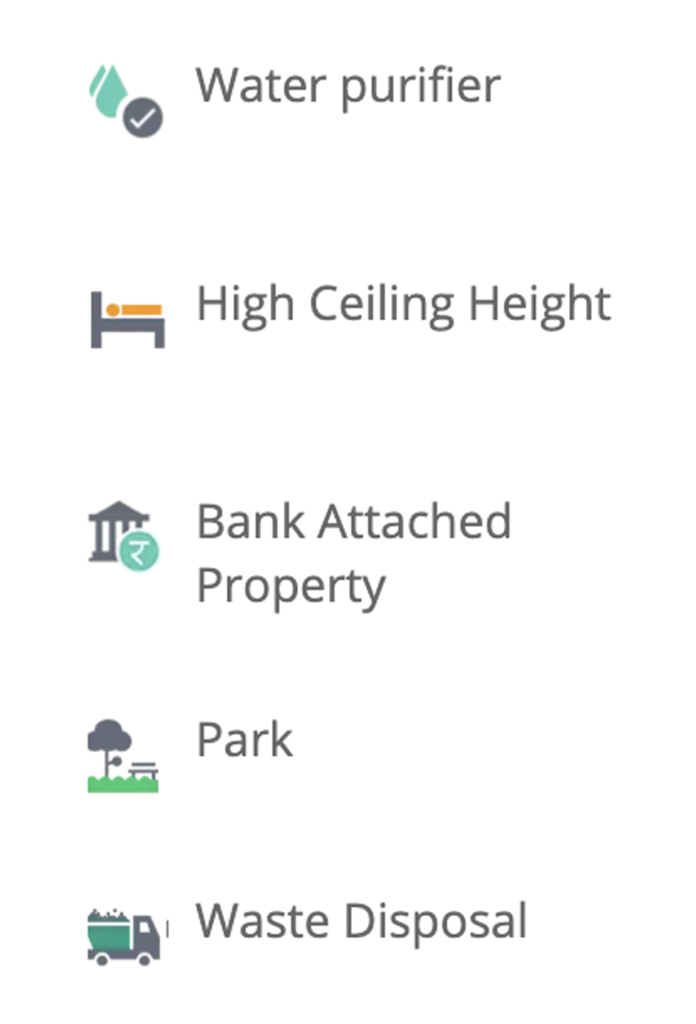
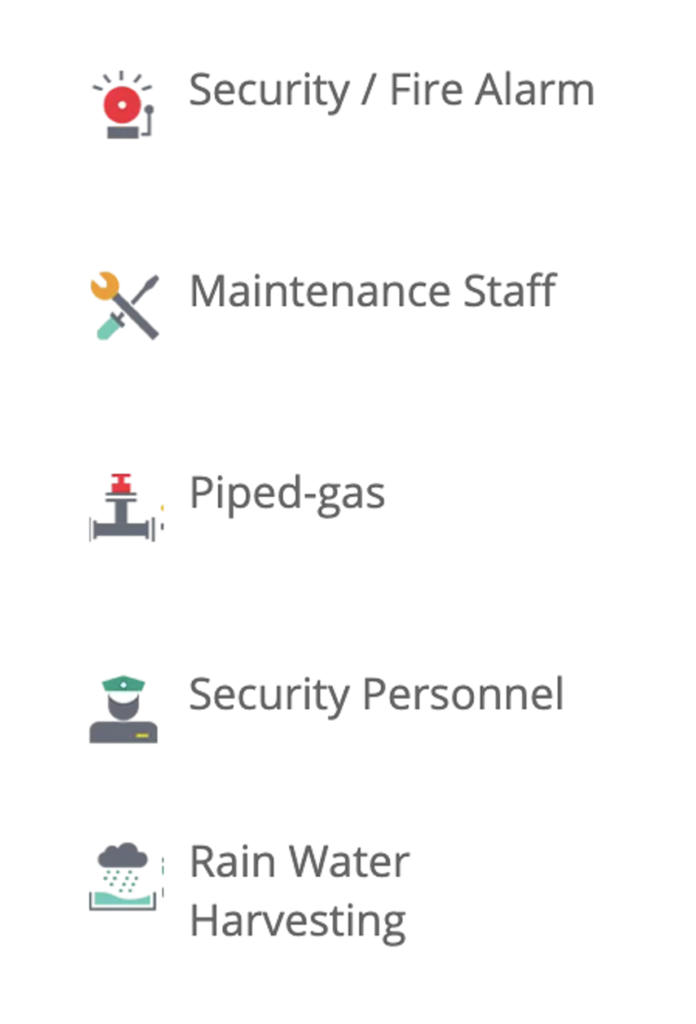
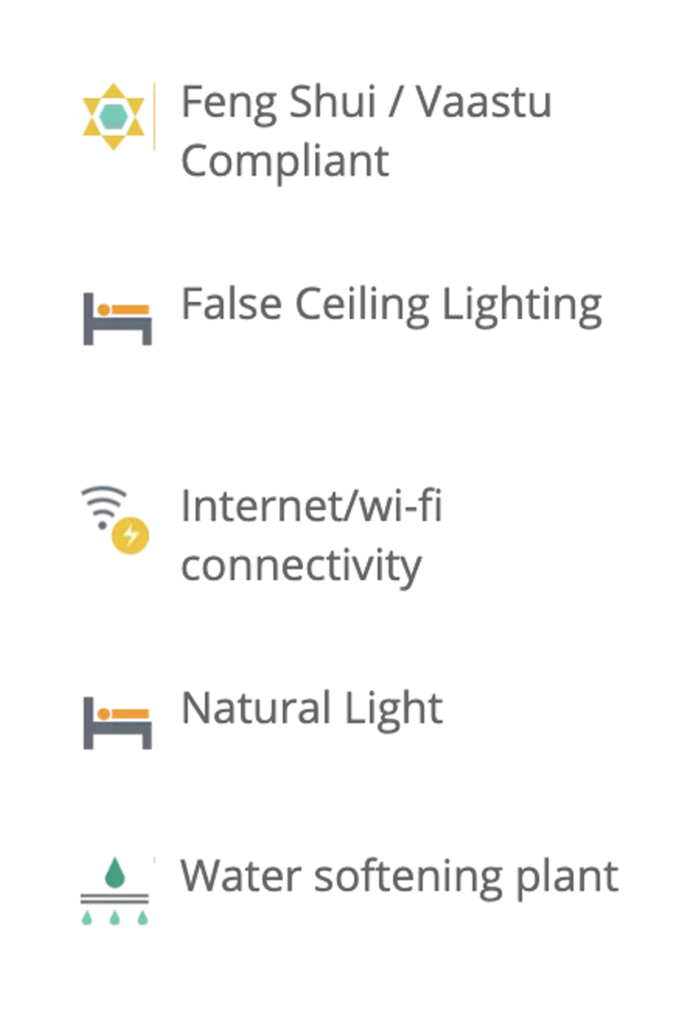
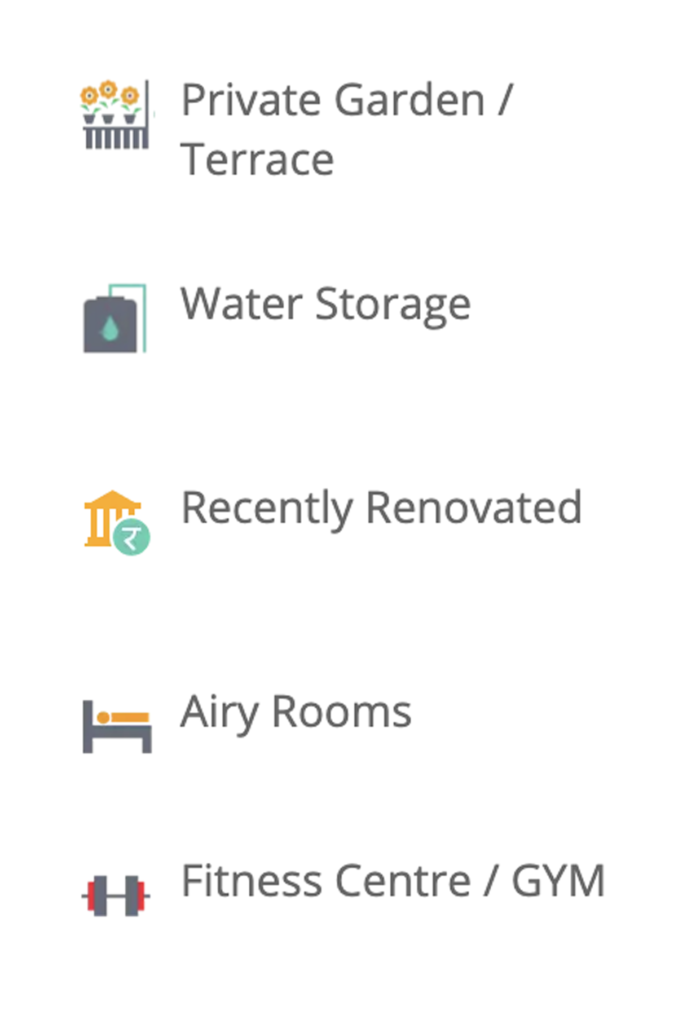
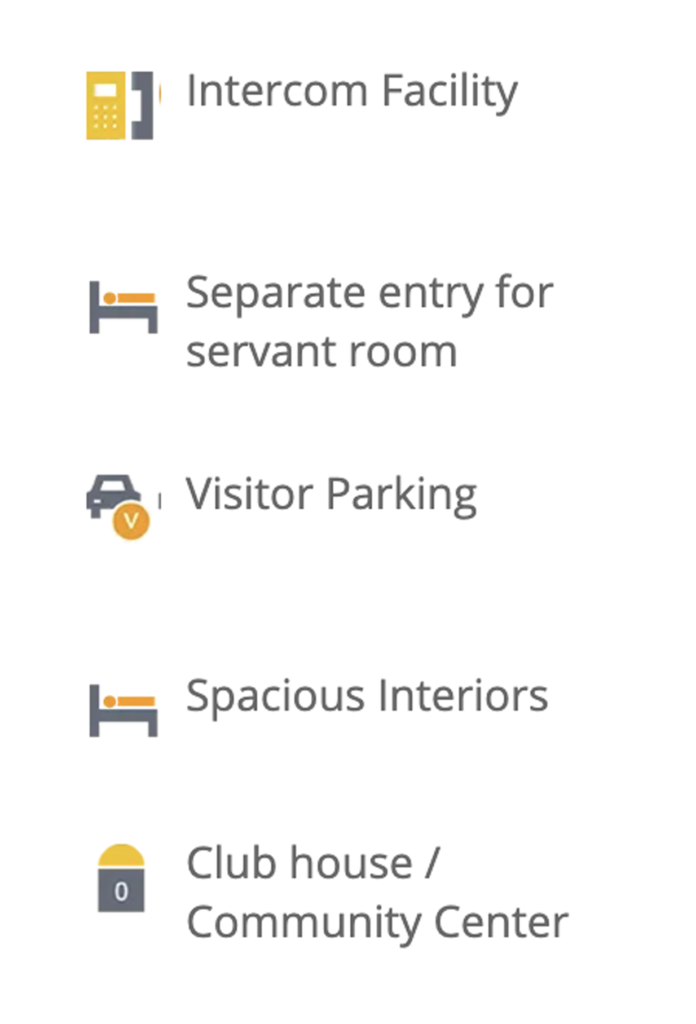
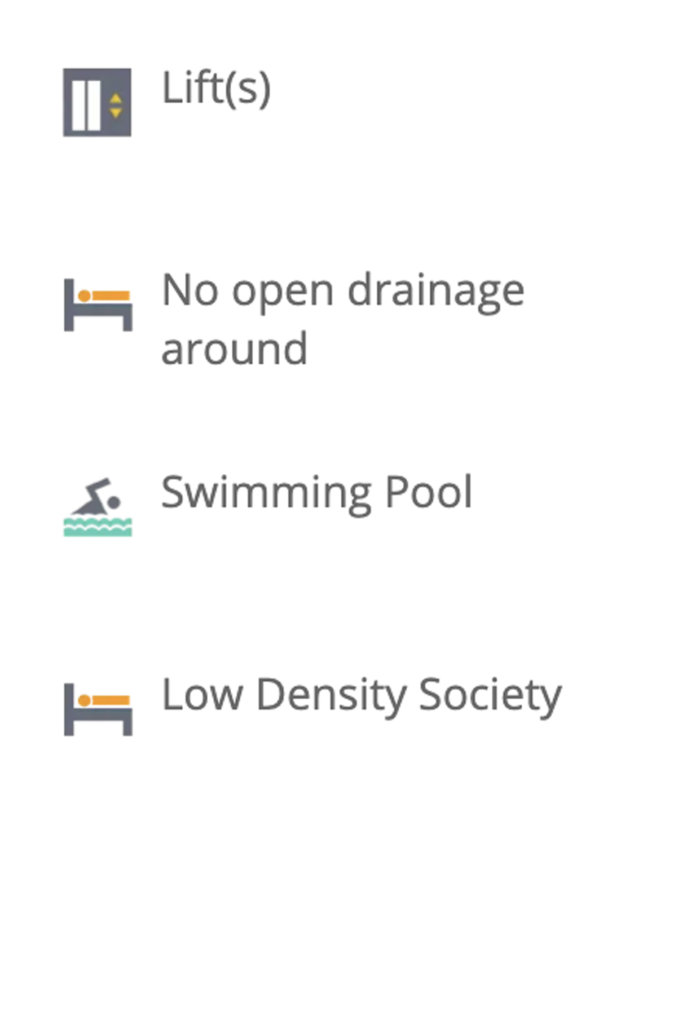
LOBBY & CORRIDORS
Large corridor with false ceiling and exclusive lightning.
ELEVATOR
Four lifts for eight passengers of a good brand.
BACKUP POWER
Silent DG set up for power backup for the entire building.
.
ELECTRICALS
Concealed electrical wiring with fire-resistant wire of reputed brand
Adequate points for lights, fans & other plugs in bedrooms. Toilets, kitchen with exhaust fan switches of reputed brand. Provision for geysers in toilets.
Provision for microwave, washing machine, water purifier, refrigerator, Chimney and other home appliances, telephones and TV etc. Provision for easy & safe installation of split air conditioner in all bedrooms, living and dining area with electrical & condensate water drain point. Per phase isolation with RCCB in all flats. Appropriate pictorial representation.
BACKUP POWER
Silent DG set up for power backup for the entire building.
© 2022 Purbasa Builders (P) Ltd. All Rights Reserved.