Contacts
- Purbasa Builders, Roy Choudhury Complex, Dr JC Das Road, Panbazar, Guwahati - 781001
- purbasabuilders@gmail.com
- +91 7002854497, 7002562416
© 2022 Purbasa Builders (P) Ltd. All Rights Reserved.

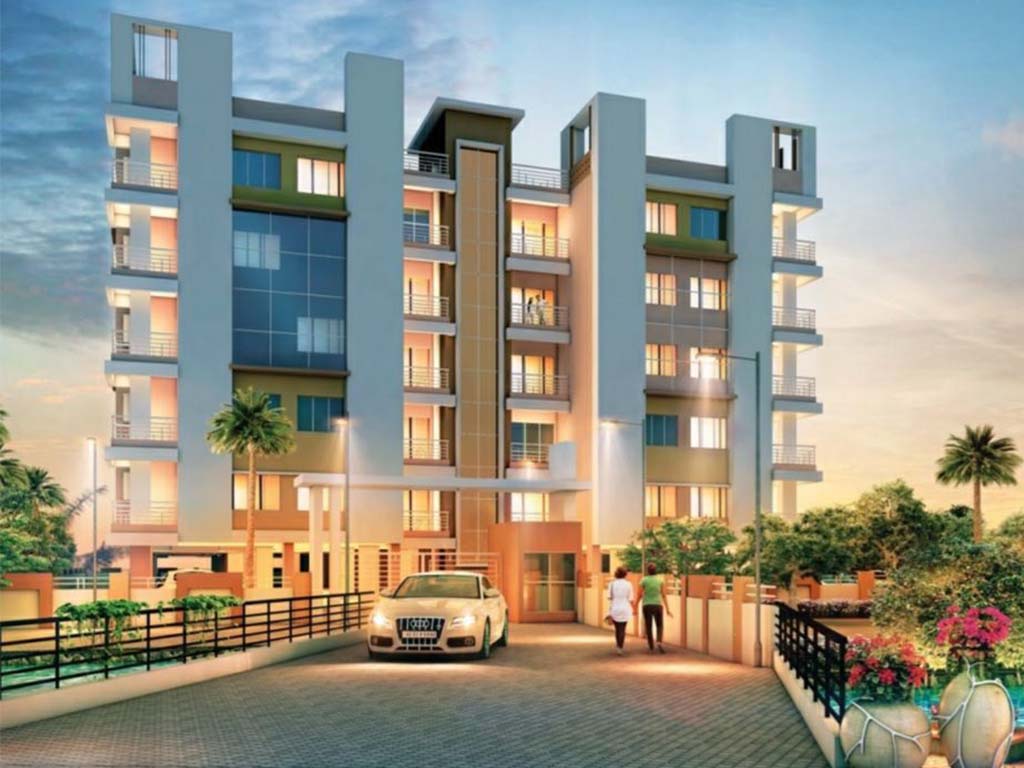
Take a sneak peek at some of our ongoing creative spaces; your dreams in the making.
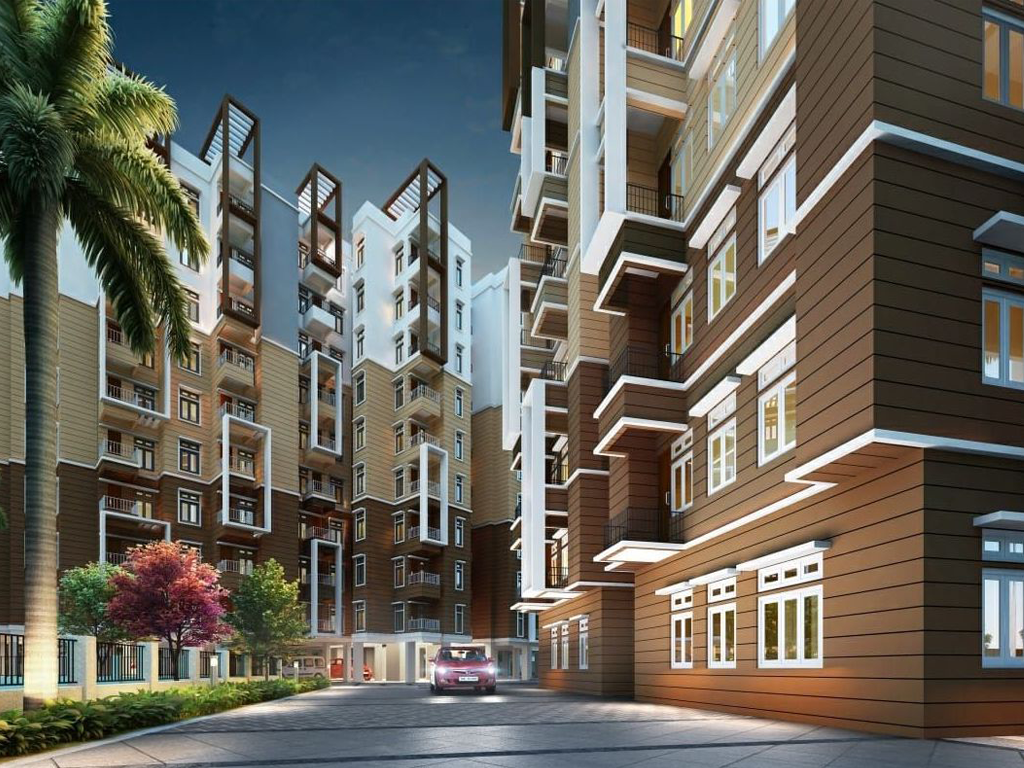
Upcoming projects that may excite you: our take on a sustainable future.
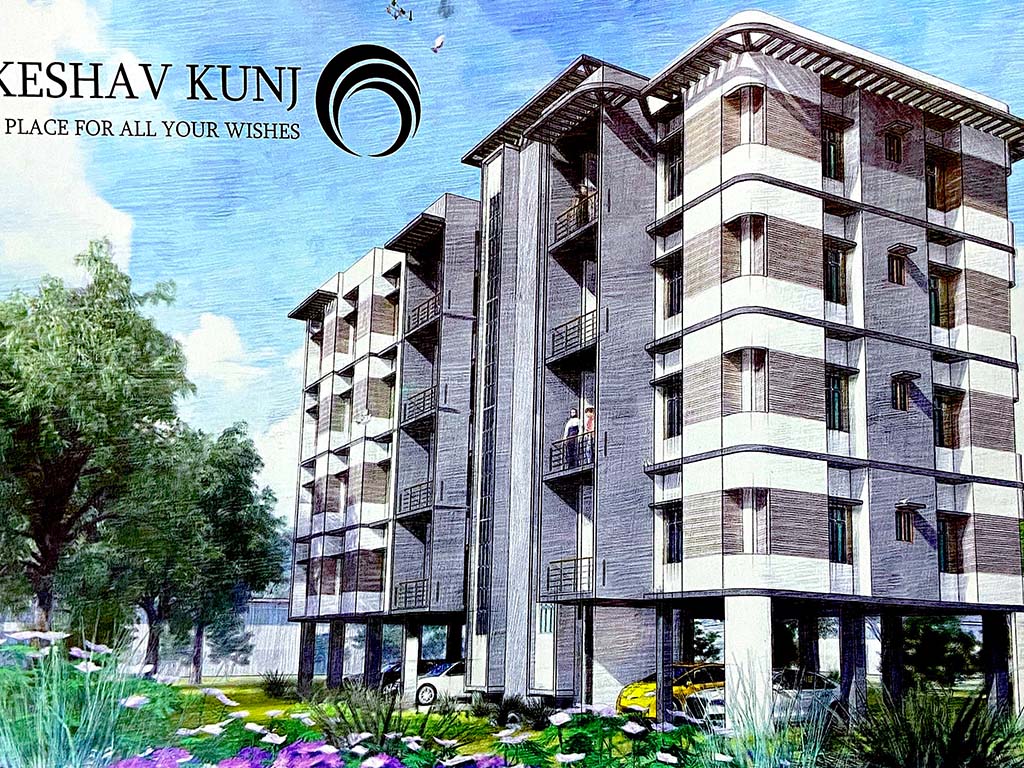
Looking for a space you can call home? Check out our finished projects for the space of your dreams.
Inspire Heights (B+G+9) Residential & (G+5) Commercial to be completed in 2024, situated near Radisson Blu, NH37, Gotanagar, Jalukbari, Guwahati. Status: Work in progress. Total: 200 residential flats. 1,2&3 BHK flats and commercial highway-facing spaces for showrooms and offices available!. t is a luxurious and spacious project at affordable price. Located on the main road of National highway, near Radisson Blu hotel, jalukbari
Situated near Radisson Blu, NH37, Gotanagar, Jalukbari, Guwahati.
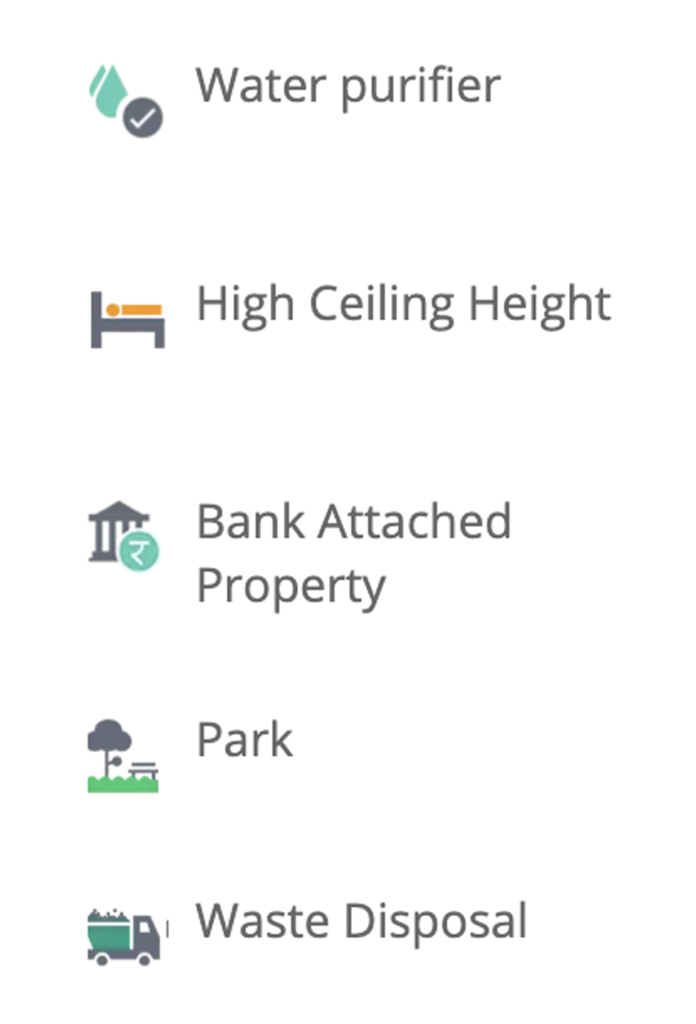
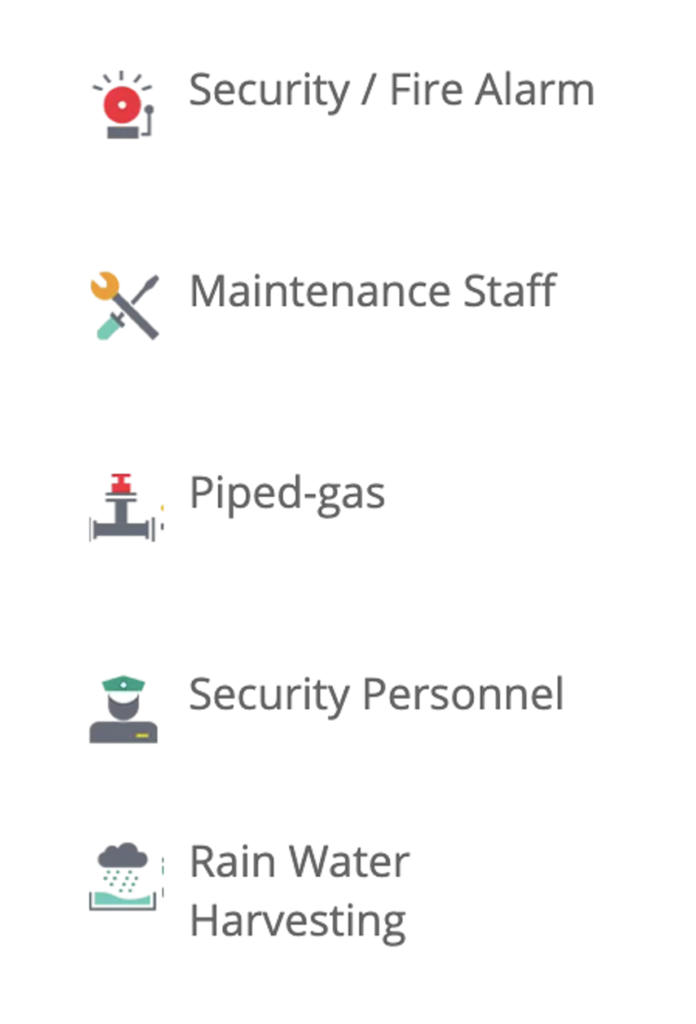
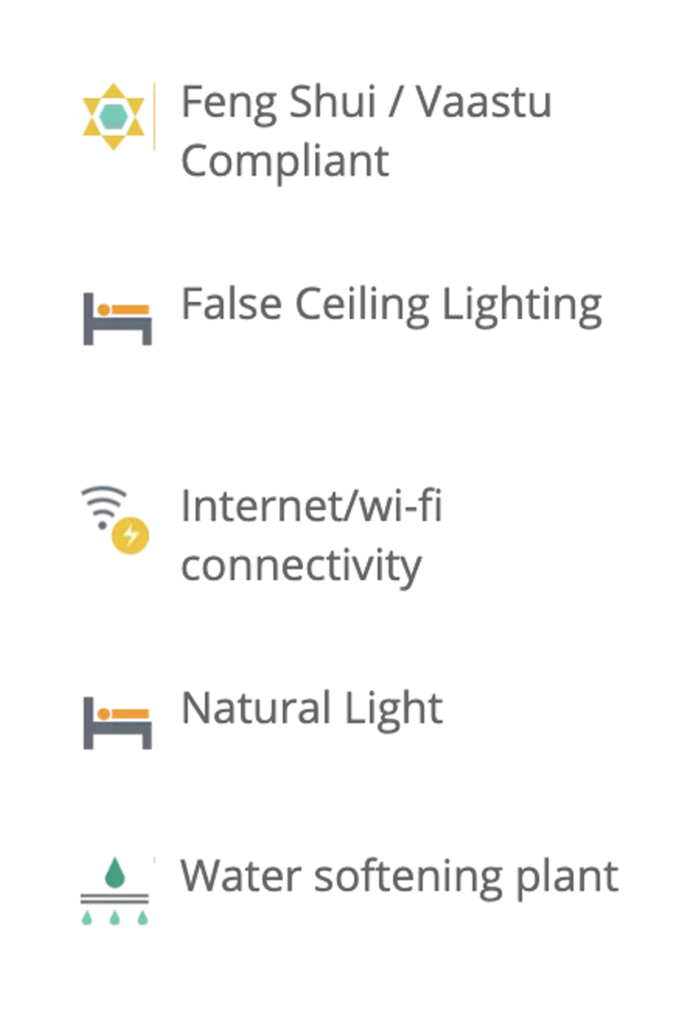
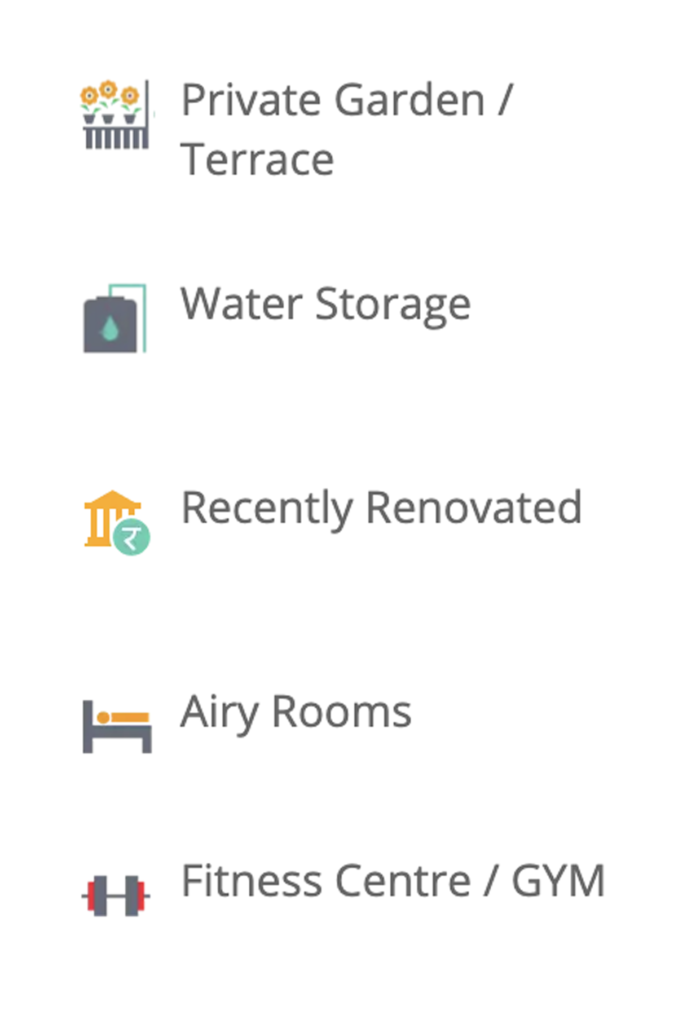
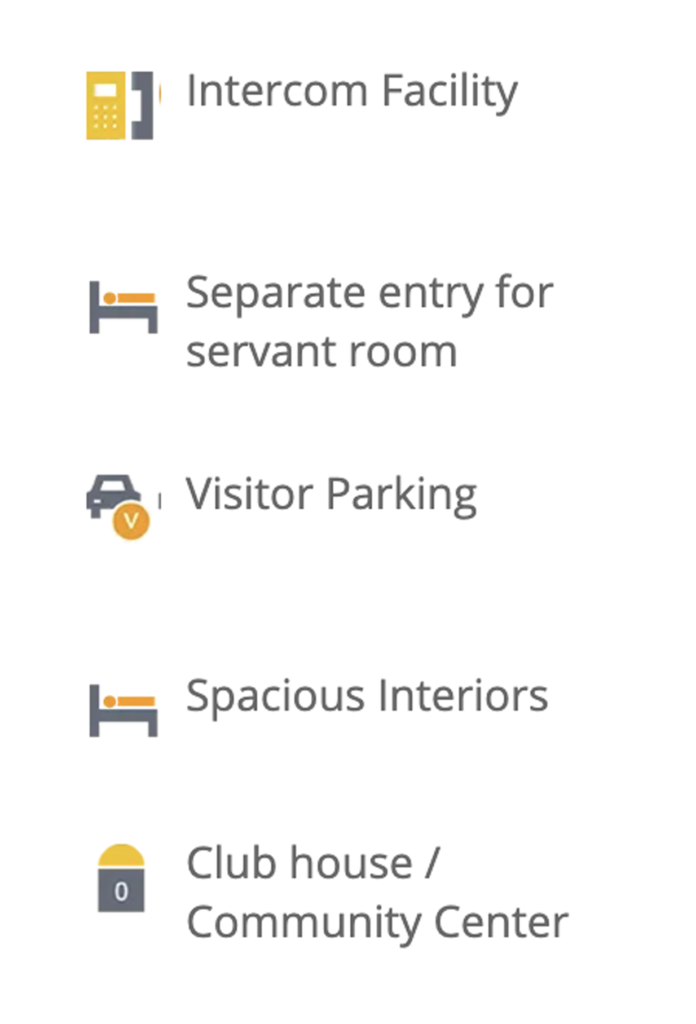
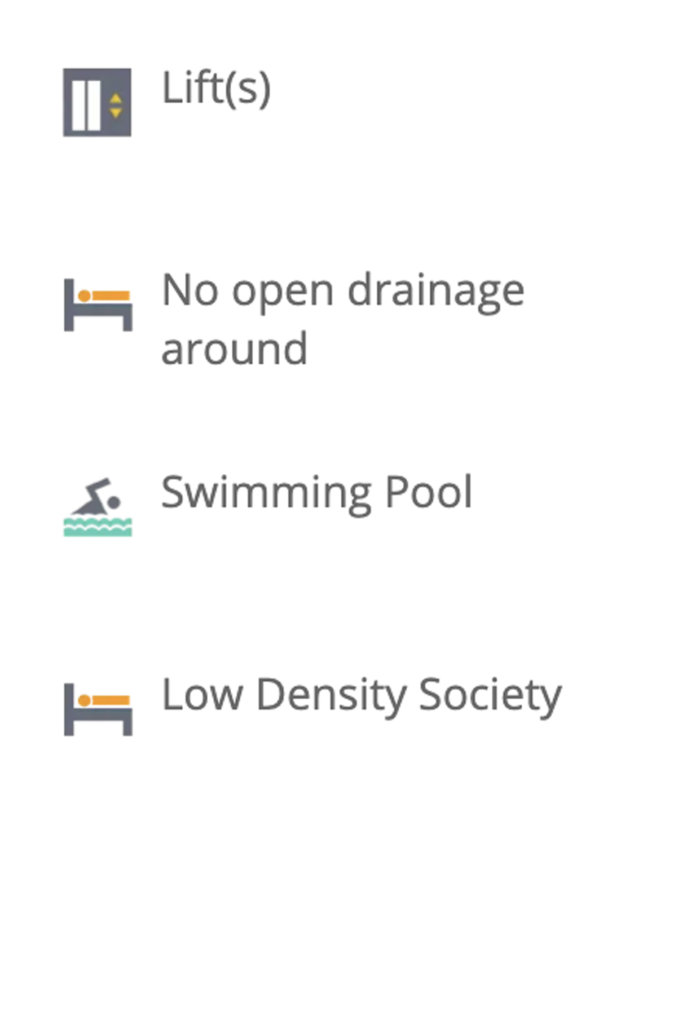
LOBBY & CORRIDORS
Large corridor with false ceiling and exclusive lightning.
ELEVATOR
Four lifts for eight passengers of a good brand.
BACKUP POWER
Silent DG set up for power backup for the entire building.
ELECTRICALS
Concealed electrical wiring with fire-resistant wire of reputed brand
Adequate points for lights, fans & other plugs in bedrooms. Toilets, kitchen with exhaust fan switches of reputed brand. Provision for geysers in toilets.
Provision for microwave, washing machine, water purifier, refrigerator, Chimney and other home appliances, telephones and TV etc. Provision for easy & safe installation of split air conditioner in all bedrooms, living and dining area with electrical & condensate water drain point. Per phase isolation with RCCB in all flats. Appropriate pictorial representation.
BACKUP POWER
Silent DG set up for power backup for the entire building.
Structure
RCC frame with earthquake-resistant structure with piling.
Waterproofing
Waterproofing will be done on all bathroom walls up to door height, kitchen sink area, and wash basin area in the drawing room
Main Gate
Stainless steel beautifully designed gate. Security guard room.
Electricals
Concealed electrical wiring of a reputed brand. Modular switches of reputed brands.
Boundary Wall
Standard boundary wall.
Doors
Flush door for the main gate with locks
Flush doors in all rooms.
Front elevation uniquely finished
Windows
Aluminum windows in all rooms.
Lift
6 (Six) nos. of lifts will be provided.
Car parking
Parking at basement/ ground floor/ open ground parking. Separate bathroom/ toilet for security guards
Lobby & Staircase
Marble flooring.
Flooring
600mm x 600mm vitrified tiles in all bedrooms, drawing room, hall, and kitchen.
© 2022 Purbasa Builders (P) Ltd. All Rights Reserved.